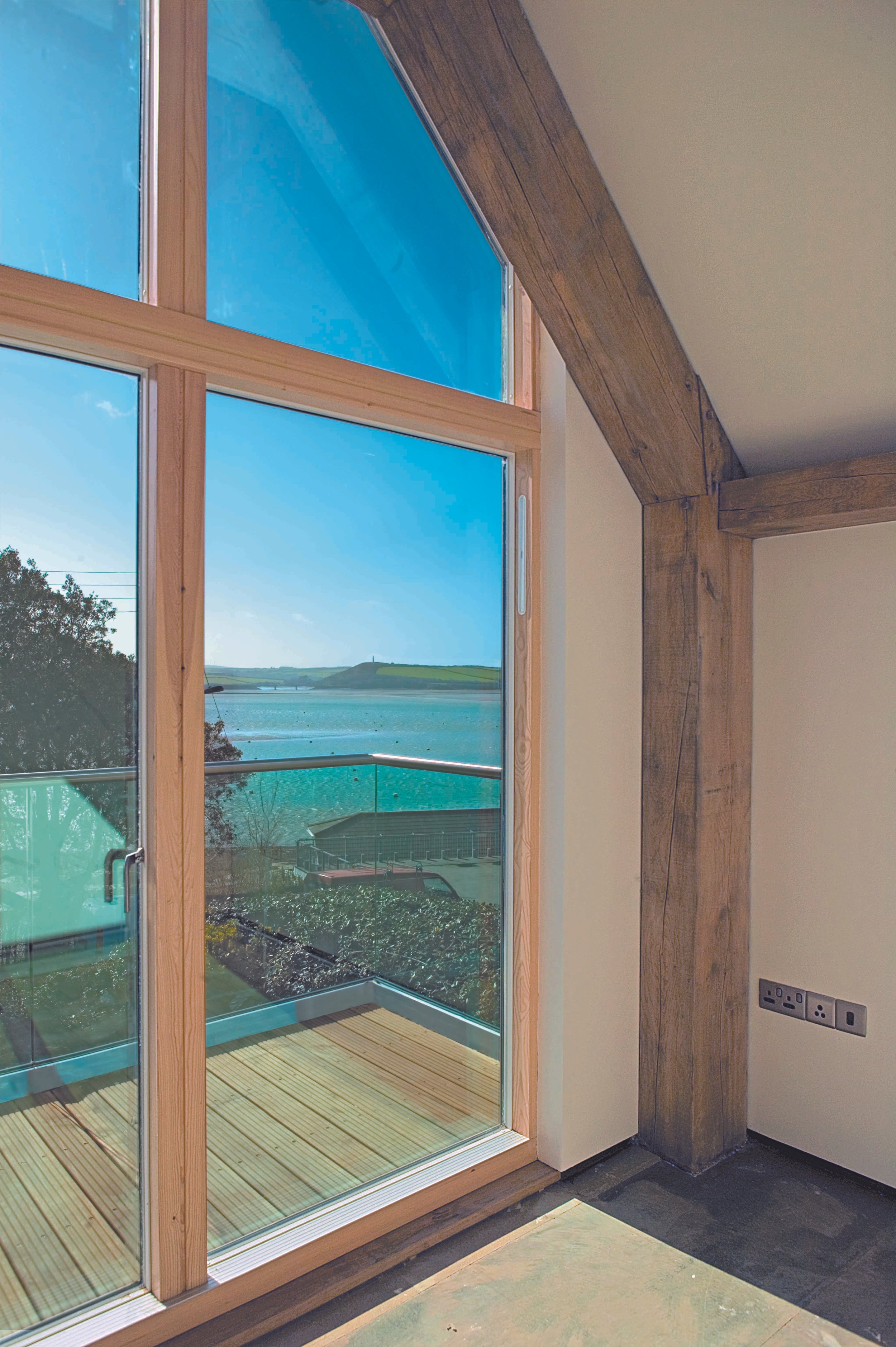Gull Rock
Photos courtesy of SKDA.
This design for six bespoke homes in Rock, Cornwall, presents a harmonious blend of traditional craftsmanship and modern construction techniques, creating a distinctive small coastal development.
The houses are built using a combination of green oak frames and prefabricated structurally insulated panels (SIPs), resulting in homes that are both energy-efficient and visually striking. The design incorporates a thoughtful palette of modern and traditional materials, ensuring each home fits seamlessly into the coastal landscape while offering contemporary luxury. The natural beauty of the surrounding area is complemented by the warm, textured appearance of the oak framing, which gives the homes a timeless quality.
Ranging from 4 to 5 bedrooms, each house was individually designed to maximise the stunning views over the Camel Estuary, making the most of the site’s topography and tight footprint. The careful planning of each residence ensures that every home captures the best possible vistas, with expansive windows and open-plan layouts that enhance the connection to the outdoors. The use of SIPs allowed for faster construction while also providing excellent insulation, contributing to the overall sustainability and energy efficiency of the homes.
This project represents a perfect balance between modern design principles and the traditional vernacular of the area. The exposed green oak frames not only provide structural integrity but also add an element of character and craftsmanship, which is further enhanced by the contemporary materials used throughout. The result is a collection of luxury homes that offer the ultimate in coastal living, combining environmental sensitivity with high-end finishes and a deep respect for the landscape.
Project roundup:
Client: Private
Location: Rock, Cornwall
Project Team: Barlow Henley Architects, Fenton Hollowing Engineers, Bailey Partnership & Westwind Oak
Scope of Works/ Project Brief: Small coastal development for six luxury houses built with timber sip panels and an exposed oak frame.
Associated Blogs: MMC & Oak Frame





