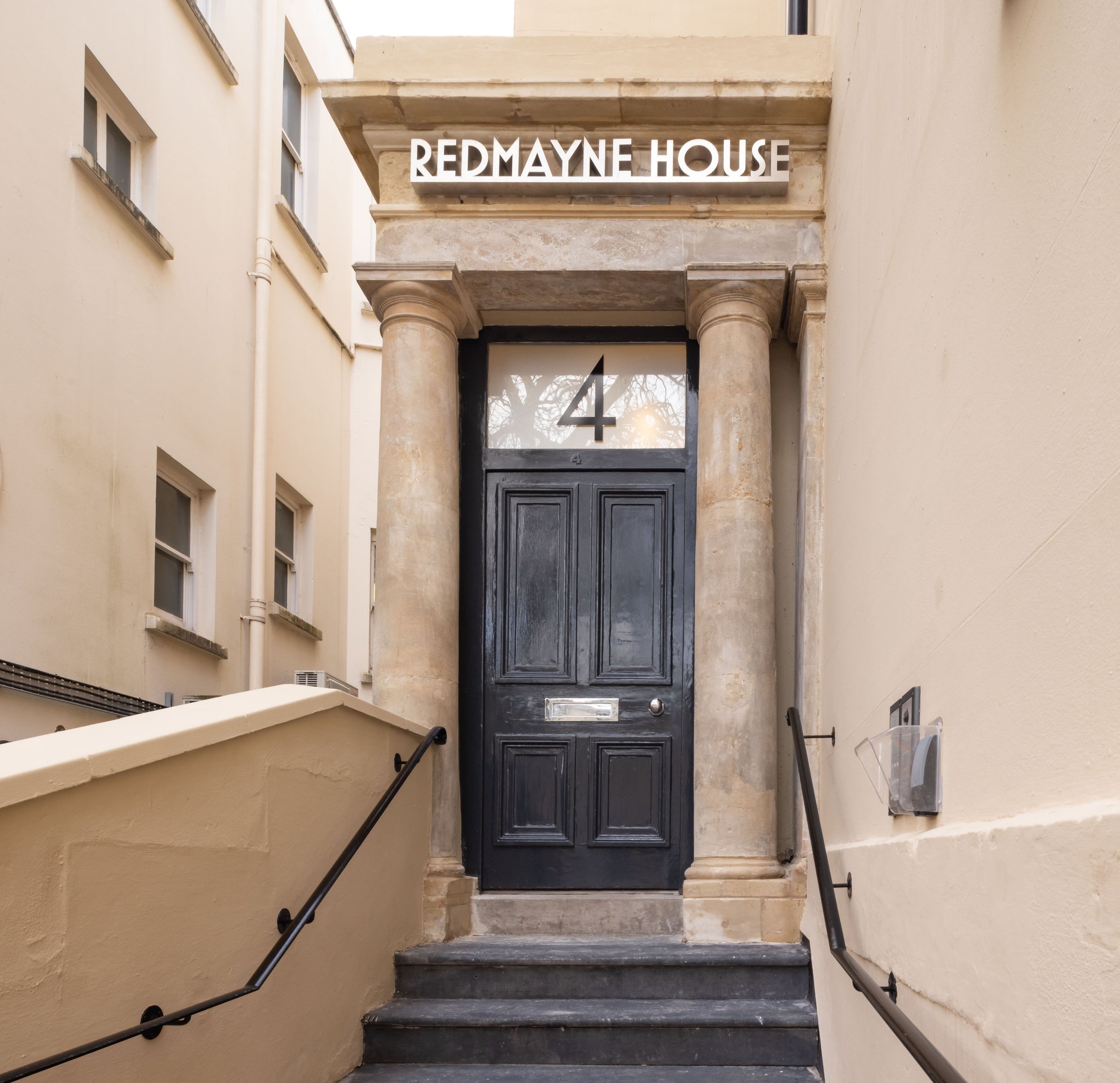Redmayne House
Redmayne House, built in the early 1800s is an unlisted building situated within the Clifton Conservation Area.
Originally converted into offices in the previous century, the upper floors of the building, which were previously arranged as cellular office spaces, had remained unused. Our client received consent to convert these upper floors into eight residential apartments, bringing new life to the building while preserving its historic charm.
The conversion involved a change of use and ensured the apartments complied with modern building regulations. Internal wall insulation was added to improve energy efficiency, and sash windows were upgraded with slimline double glazing, which was not done already, to enhance thermal performance without compromising the building's aesthetic. A new ventilation system was sensitively installed to accommodate the increased number of bathrooms and kitchens, maintaining the building's comfort and functionality.
In addition to the interior upgrades, sustainable features were incorporated into the design. Photovoltaic (PV) panels were discreetly installed on the south-facing roof to generate renewable energy, while secure cycle parking facilities were provided in the rear courtyard. Electric vehicle charging points were also added to the front of the property, ensuring the building supports modern, eco-friendly living.
Project Roundup:
Client: Private Developer
Location: Bristol, UK
Sector: Working with Heritage, Places to Live - Repurposing









